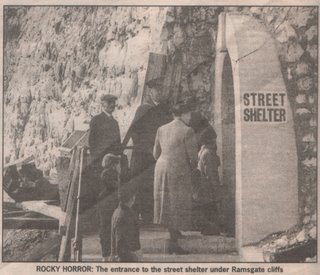 The original entrance into the Westcliff section of the Air-Raid tunnels (c.1939)
The original entrance into the Westcliff section of the Air-Raid tunnels (c.1939)-
 The same Entrance into the Westcliff section of the Air-Raid tunnels - 2006.
The same Entrance into the Westcliff section of the Air-Raid tunnels - 2006.Now sealed up with chalk bricks, two blocks thick. Water tank in the foreground (added after 1945)
-
The Mayor of Ramsgate starting work on the tunnel with a pneumatic drill and mechanical spade. (This was the beginning of the westcliff section - the entrance of which is shown above)
---
The WestCliff section of the Ramsgate Air Raid tunnels is by far the best preserved and least visited section of the network. They were sealed up soon after the war, but in 1993 we gained entry into them. When these photos were taken we were one of the very few that had visited this part of the air-raid tunnel network since they were originally sealed up, and it was like stepping back in time to a living museum.
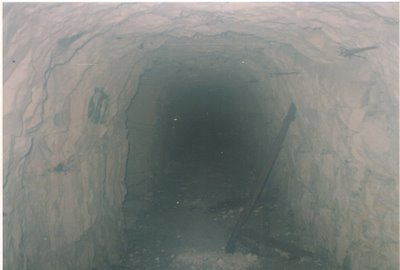 Large cross-section (chalk)
Large cross-section (chalk)Note wooden beams, lamp holders and wartime markings on the wall (6182) Reinforced section - concrete
Reinforced section - concrete Sections that were closer to the surface were reinforced with concrete (arch shaped cross section) rather than chalk reinforced by wooden beams (see first picture)
Original Notice telling the public not to smoke or spit
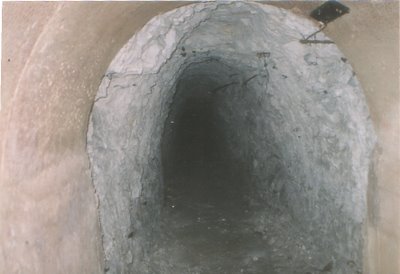 The two types of cross section can be clearly seen here. Note the fuse box on wall and cables. This is one of the best preserved sections of the air raid tunnels.
The two types of cross section can be clearly seen here. Note the fuse box on wall and cables. This is one of the best preserved sections of the air raid tunnels. Blocked section of tunnel
Blocked section of tunnel
This leads on to the next section of the Air-Raid Tunnels, which is currently still inaccessible. It is also thought the generator room is behind this wall.
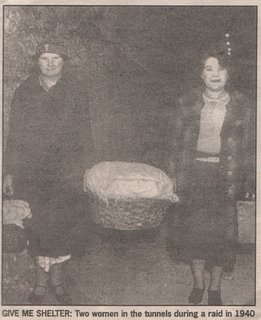
-
In order to sleep in the tunnels overnight, a special ticket was required, in order to have a bunk, or 'private' cubicle.
It was signed by the 'senior sanitary inspector'. This particular ticket belonged to a Beatrice Pryor of Guildford Lawn.
Tunnel blog - 1992
Ramsgate Air Raid Tunnels - (Section 3 - Westcliff)
After another entrance search from the surface, we decided the only way into the rest of the tunnels was via the Westcliff entrance. It was originally a large door in the chalk undercliff, but after the war the door was removed and the entrance cemented up.
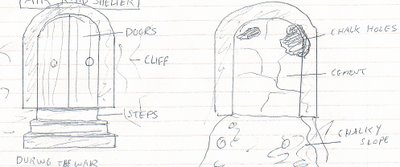
As shown in the diagrams, the original steps were covered in chalk and rubble, and the arch was cemented with white cement, camouflaging it into the cliff face to the casual observer. It was a good attempt at trying to conceal the entrance. There seemed no way of getting in, and so that was the situation for a couple of months.
But in January 1992, we found that a large hole had been knocked through the cement, which was about 14 inches wide, and the cement was around 6 inches in depth.
After some enquiries, I discovered who had made the hole, but that it was too small for them to get through, so if we could get through, we would be the first people ever to see the tunnels for nearly fifty years! (This entrance was sealed off in 1946).
So the following Saturday my intrepid friends and I got our torches and one by one squeezed in through the hole. It was very tight, and necessary to twist around as you squeezed through. After awkwardly sliding down a chalk slope the other side, we found ourselves in a small, dark cave-like atrium, with a tunnel leading off at a tangent.
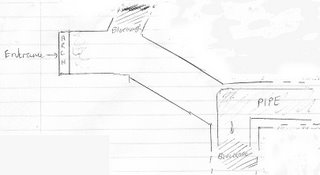 Inside the main tunnel, we noticed various inscriptions written in chalk and pencil on the inside of the concrete arch, the latest inscription being from 1944! One of the inscriptions which caught my eye read - "Lt. John Goodall, 13th Squadron, 14:30hrs, R.A.F. Manston." and another read "Electric cables by G.Enders, London."
Inside the main tunnel, we noticed various inscriptions written in chalk and pencil on the inside of the concrete arch, the latest inscription being from 1944! One of the inscriptions which caught my eye read - "Lt. John Goodall, 13th Squadron, 14:30hrs, R.A.F. Manston." and another read "Electric cables by G.Enders, London."
There was another tunnel branching off to the left, but was blocked by a fall of chalk. It possibly joined with the St. Augustine Cave network.
The sewer pipe appeared (that we had previously seen in the Cannon Road section) rising gradually out of the tunnel floor, but was much lower than in the Cannon Rd section, with seven feet of clearance between the top of the pipe and the tunnel ceiling. This was the source of the pipe, that was ultimately to follow the main route of most of the tunnel system.
These tunnels were of larger dimensions than the rest of the network, possibly because this was where they originally started the digging. As the main tunnel continued on, the ceiling got lower and lower. It was then that we realised it was actually the pipe that was getting higher out of the original floor, rather than the ceiling lower! We were currently walking along the top of it! We passed an alcove, where it was possible to see the original tunnel floor, a good few feet below us.
The wooden support beams were still in place and so were the electricity and wireless cables, as well as the original light fittings.
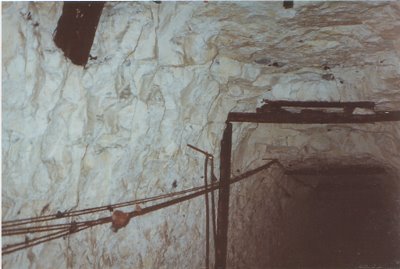
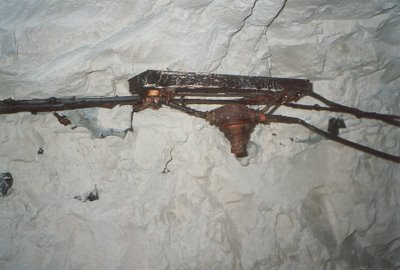 After about a hunderd and fifty metres, we came to another tunnel, intersecting it at right angles. We followed this tunnel, and as the pipe was not running down this tunnel, the ceiling was much higher. The cabling was also still intact, showing that no one had been down this section of the tunnels for a long time.
After about a hunderd and fifty metres, we came to another tunnel, intersecting it at right angles. We followed this tunnel, and as the pipe was not running down this tunnel, the ceiling was much higher. The cabling was also still intact, showing that no one had been down this section of the tunnels for a long time.

The floor was thick with rotted wood. The tunnel then veered left, and we came to a broad flight of stairs. At the top was a brick wall, behind which was an entrance. We were now beneath Spencer Square.
After returning to the main tunnel, we continued for about another hundred metres. There was another tunnel leading off to the right. The floor was even thicker with wood and rubble, and quite a few collapses had already taken place. This spur tunnel continued for approximately a hundred metres. It then turned at right angles and continued for a further twenty metres.
Then the tunnel ahead was blocked by an immense fall of chalk, but there was a small hole right at the top. After crawling up this slope, a tunnel could be seen going off at right angles behind it, and was of much smaller dimensions.

The entrance to this tunnel was nearly blocked by the fallen chalk. but we squeezed through, and climbed down the slope the other side.
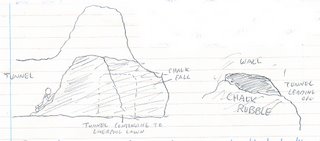
It was quite treacherous as big lumps of chalk kept falling down behind us, and we had to be careful that the falling chalk did not block the hole behind us, otherwise we would be trapped in this tunnel.
However this new tunnel was concrete reinforced, and there was quite a lot of junk down there, and markings on the wall, the latest being 1976. I later heard that the Liverpool Lawn entrance (the one we were beneath) had actually been accessible until 1978, so my guess is that people had got into this section, but couldn't get into the rest of the network that we had just explored because of this fall of chalk, and the chalk had recently subsided, allowing us access to this tunnel, but had previously blocked the people getting in from the Liverpool Lawn entrance from getting into the rest of the network.
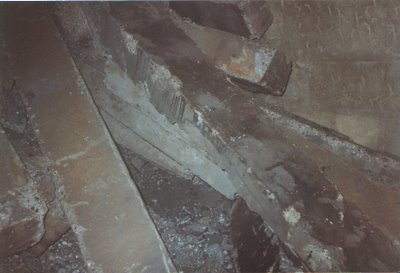
The blocked entrance at Liverpool Lawn. The original concrete slats used to cover all the entrances after the war have been thrown into the tunnel as back fill. The entrance has since been turfed over from the surface.
 After climbing back into the old series of tunnels, we continued along for another hundred metres until we came to a junction. There was an interesting signpost at this junction as shown in the following news cutting. It was a strange experience seeing this signpost that had been featured in many newspaper articles about the tunnels, it was slowly rotting, but still standing.
After climbing back into the old series of tunnels, we continued along for another hundred metres until we came to a junction. There was an interesting signpost at this junction as shown in the following news cutting. It was a strange experience seeing this signpost that had been featured in many newspaper articles about the tunnels, it was slowly rotting, but still standing.
There was a large mound at this junction, and we climbed over it, taking the turning to the left. 


At the top of the mound was a large ventilation shaft, heading 60ft up to the surface. This shaft, unlike the others, was unlined, and just cut roughly out of the chalk. It was also not in a seperate brick shaft room either.

We now entered a large, long tunnel, the pipe had taken the right turning and so we now had a lot more headroom. The tunnels at this point were about 9ft high by 7ft wide. There were four cables running along the walls now, having been used fifty years ago for wireless/public address and electricity.
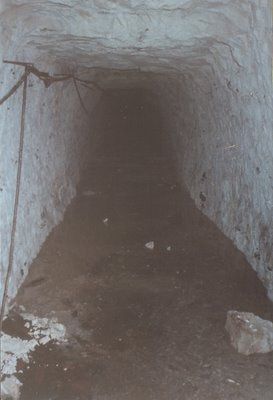 The floor in this part of the tunnels was also flooded with about 4 inches of water. After about five minutes, we came to a large square room, covered floor to ceiling in white ceramic tiles. This was the medical room, and we were now fairly near the old Ramsgate Hospital. Inside this room was a metal framed hospital bed, and two folding chairs, which still held our weight.
The floor in this part of the tunnels was also flooded with about 4 inches of water. After about five minutes, we came to a large square room, covered floor to ceiling in white ceramic tiles. This was the medical room, and we were now fairly near the old Ramsgate Hospital. Inside this room was a metal framed hospital bed, and two folding chairs, which still held our weight. 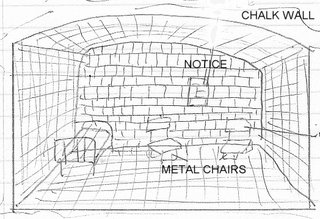
We then continued along the tunnel for another twenty metres and then the tunnel again became reinforced and turned sharply. It then sloped upwards steeply. Instead of steps, this tunnel had wide ramps leading to the surface, as it was beneath the hospital. We could still clearly see the marks of wheelchairs and beds in the chalk on the ramps, as patients had been wheeled up and down them during the air raids. This again showed how untouched and well preserved this section of the tunnels were, if even the tyre marks of the wheelchairs were still visible after all that time!
These passages echoed a lot, with quite a few scary effects. At the top of the ramps, the entrance, like a lot of the others, was covered with concrete slabs, and a lot of vegetation roots could be seen growing between the cracks, proving that this old entrance did actually surface outside the hospital, probably somewhere in the grounds, and not in the basement, as I had originally been told.
In the corner was what looked like a large cement trapdoor, but we were unable to lift it. There were several notices on the wall, one of which was entitled "Borough of Ramsgate Air Raid Shelters" and beneath this there was a list of conditions and rules. This notice was painted onto the cement wall in black paint, and a bit had been rubbed away.
 There were also notices written in chalk on the cement walls, saying things like "No Smoking" and asking people not ot deface the tunnels, or excrete on the floor. All these notices had not been defaced in any way, and there was no other graffiti from later than 1944, showing that perhaps no one had been down this section since their being sealed off in 1946.
There were also notices written in chalk on the cement walls, saying things like "No Smoking" and asking people not ot deface the tunnels, or excrete on the floor. All these notices had not been defaced in any way, and there was no other graffiti from later than 1944, showing that perhaps no one had been down this section since their being sealed off in 1946.
Our footsteps echoed at this point, the noise reverberating off the concrete walls, giving some quite scary effects. We could get no further down this part of the tunnel as it ended with the concrete slabs above our heads, surfacing somewhere in the close vicinity of the hospital.
On our way back down, we walked down the ramps, which were about 8-10 feet wide. They were not very steep, and we had soon walked down them, being careful not to damage any of the old markings made from all the wheelchairs and beds being wheeled up and down during those dark days of the air raids. After about thirty metres, the reinforced sections finished, being replaced by the familiar chalk walls. At this point, the tunnels were some 9ft high by 8ft wide.

I had been told that during the digging of these tunnels, they had come across other much older tunnels, such as Napoleonic and Smuggling tunnels (from the eighteenth century and earlier). Some of these they adapted and utilised, but others they just blocked up. There was evidence of this, as we noticed a mound of chalk rubble heaped up against one of the walls. At first we didn't think anything of it, but then we noticed that other than that pile heaped against the wall, there was not other rubble in this entire section of tunnel. Then on closer inspection and after removing some of it, we could make out another tunnel leading off, of smaller dimensions, and they had heaped this rubble up to block it off.
After another two minutes walk, we arrived back at the signposted junction. This time we carried on straight past the tunnel heading back to our original entrance, and took the tunnel heading towards Queen Street Car Park. 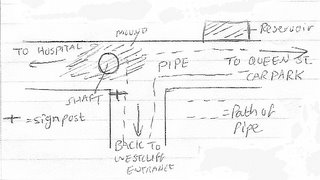
To our left was another reservoir tank, used for storing water. On the top was a metal cover. This was lifted to reveal... nothing. Inside it was totally empty. It was however big enough for about seven people to fit into (if they so desired!) It was about 7ft by 5ft, and 5ft high, giving it a capacity of approximately 175 sq. ft.
After another six feet, to our left was a tunnel which continued for about two feet and then ended in a crudely constructed wall. At first we thought it was the main tunnel continuing on, as we were still only in a spur tunnel. But this may not be the case as firstly, the wall looks as old as the tunnel itself, and also the pipe does not go into this wall, and we know that the pipe is supposed to follow the line of the tunnels. We thent thought that perhaps it was an older tunnel they had dug across, but this was not the case, as it was of exactly the same dimensions, and the light fittings carried on down this tunnel as well. So perhaps it lead to one of the shafts.
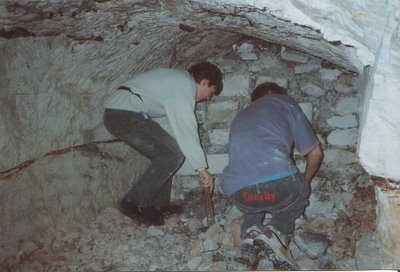
However, we carried on and after about another 6 ft, we came to another brick wall on our left. This was of much more recent construction, and the pipe disappeared behind it. Running water could also be heard. So the rest of the tunnel network continued behind this wall!
We then carried on down towards Queen St. Car Park. At this point we consulted our map, and came to the conclusion that the first wall must have been a blocked ventilation shaft, as that corresponded with our map. This tunnel continued straight for about a hundred metres, and then the chalk walls turned to concrete again. The tunnel then turned and turned again.

It was at this point we reached the walls of the old airlock.
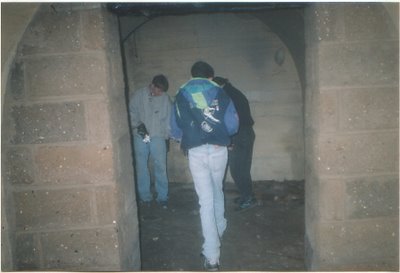
On the back wall of this was another "No Smoking" notice, in very good condition (see photos) and other than that, the walls were totally void of any other graffiti.
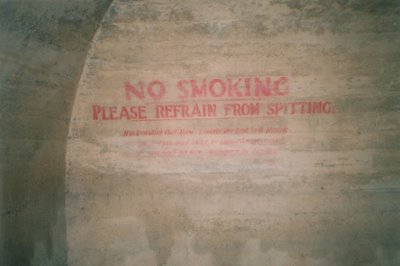 We were probably the first people ever to have been in this section of the tunnels since they were sealed up after the war. We then turned another corner and reached some flights of stairs leading to the surface, with the airlock door lying at the bottom.
We were probably the first people ever to have been in this section of the tunnels since they were sealed up after the war. We then turned another corner and reached some flights of stairs leading to the surface, with the airlock door lying at the bottom.

In this section of the tunnels there were quite a few relics from the war, such as newspapers, blankets (which had disintegrated at the slightest touch) and old lamps, still with the old batteries. There was also some more gas mask boxes, and a gas mask, although the rubber had perished, rendering it useless.
We then turned back and continued until we had reached the junction, and then turned left, back down the long main tunnel leading towards the sea. We passed the Liverpool Lawn exit to our left, and then the Spencer Square exit leading off to our right.
We passed some interesting faces carved into the chalk walls, with one resembling a caricature of Adolf Hitler.
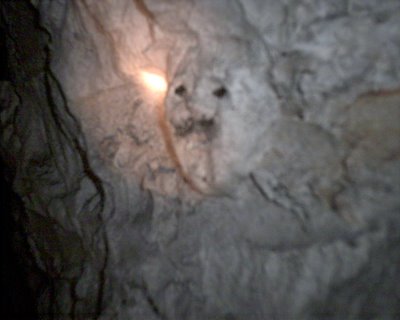 Then we saw the light at the end of the tunnel. One by one we squeezed out of the hole into the daylight and fresh air.
Then we saw the light at the end of the tunnel. One by one we squeezed out of the hole into the daylight and fresh air.
Final reflections...
And so ended our adventures down these famous air raid tunnels. No doubt the entrances which we were able to gain access through will be sealed up again, such as the Cannon Road entrance, the Wind Tunnel entrance and the Westcliff entrance, but we can take comfort that we have actually explored practically the whole system by means of these three entrances, and it was an experience that I shall remember for the rest of my life, actually re-discovering and seeing these famous tunnels that so many people had read and heard about, but never actually seen in reality.
It was like a time tunnel, literally! It was as if we were stepping back in time, experiencing one of the most historic events in history, and seeing all the relics from that period like a secret museum, but untouched by man for almost half a century.
Contrary to popular opinion, these tunnels were, on the whole, not damp like many people imagine, but were dry, other than a few areas where small sections had become flooded.
Throughout the whole network, there were only two major chalk falls - that at Liverpool Lawn, and the other one near St. Luke's Rec. (Wind tunnel section). This was caused by the demolition of St. George's School and the building of a Carpark on the site. The quality of air in the tunnels varied. On the main tunnel, the air was actually quite fresh, but in some of the spur tunnels leading off, the air could be quite stale. Many people also imagine them to be full of rats and spiders, but there was no life whatsoever down there. The theory is that rats don't like the chalk, and there is nothing for them to feed on down there.
The atmosphere could be quite scary. The tunnels were very echoey, and the slightest noise could go resounding down the whole network. They were also cool and dry, and absolutely pitch dark.
The only section of the air raid tunnel network that we have not yet explored is a small section from Vale Square to Thomson's Passage (about 200 metres). It was later discovered that the Vale Square entrance was completely filled in during early 1940, and so the only access to this section is via a ventilation shaft. We have also not explored part of the spur tunnel leading up Ellington Road, and the two entrances surfacing in the park. But access to this section is still possible via the manhole entrance in Cannon Road CarPark.
And so that brings this report to a conclusion. I have tried to provide a fairly accurate portrayal of the state of the air raid tunnels today (Feb. 1992) and I hope you enjoyed reading it.

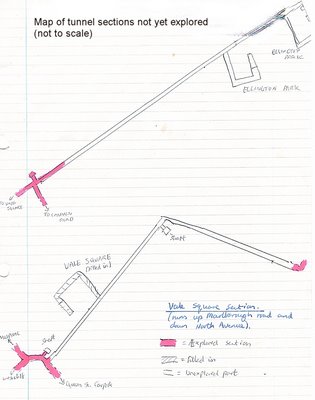
Official 1939 plan of this tunnel section:

Additional information / Appendix:
State of Air-Raid tunnel entrances as of 1992 (link)
Cut Away view of typical tunnel section:
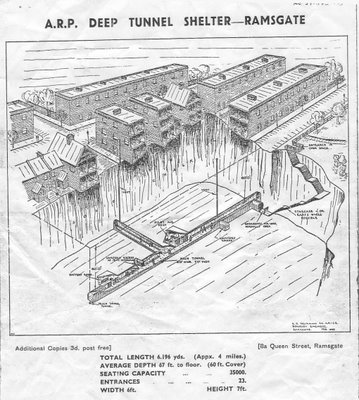
Unexplored sections of the Ramsgate Air Raid tunnel network:
As of today, around a third of the air raid tunnel network so far remains unexplored by us. This is mainly due to roof fall blockages, or the underground pipe that has rendered some large sections of the system inpenetrable.
The main part is the Ellington Road spur, which travels the entire length of Ellington road, and has two entrances within the park itself. These two entrances are clearly visible during the summer months, due to dis-colouration of the grass showing the outlines of the original entrances. There is also known to be a private entrance into the Ellington Rd section, from the basement of a house, which I believe may still be accessible (via permission from the owner!)
The other section that is so far unexplored goes in the opposite direction, down towards Vale Sq, and eventually joining with the Westcliff section. A fellow user of this site contacted me recently to say he had recently gained access to this section, via one of the ventilation shafts! Access to this is via a manhole cover in the road, and access is somewhat hazardous, but we will no doubt attempt this soon. I will obviously update the site and let you know, so keep an eye out for the pictures!
Also some folks on this site have mentioned a pre-war tunnel system (constructed around 1918) which actually connects as an extension to the existing air raid tunnels shown on the main plan, which joins up with the Ellington Road spur. This section has an entrance near Southwood Rd sports ground, joins up with the old jam factory at Ashburnham Rd, and then extends as far as Wilton Croft in St.Lawrence. Another spur from this runs off towards Newington.
(This extension to the original planned system is shown on the map at the bottom of the "Cannon Road section" post)
Investigations into this section are continuing!
Official 1939 plan showing the (so far) unexplored sections of the air raid tunnel network:


This poignant scene shows that even during the darkest days of the blitz, there were still some lighter moments of life in the tunnels, with this scene showing a party of some kind held within the depths of the tunnels!


 A rare photo of St. Augustines caves, c.1948, before the cliff defences were constructed
A rare photo of St. Augustines caves, c.1948, before the cliff defences were constructed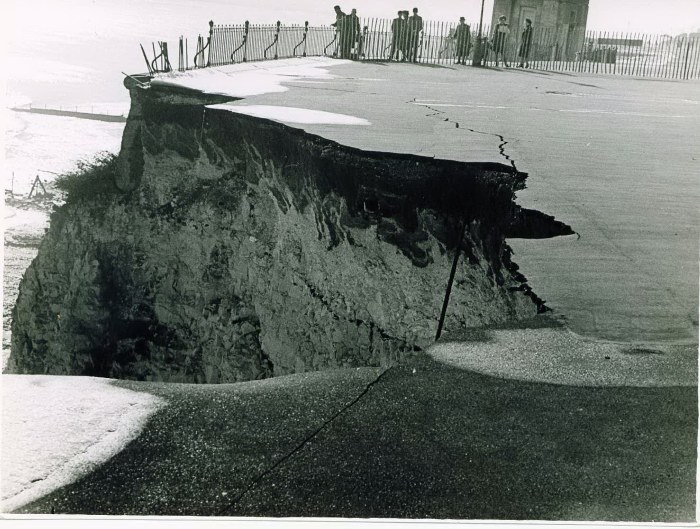
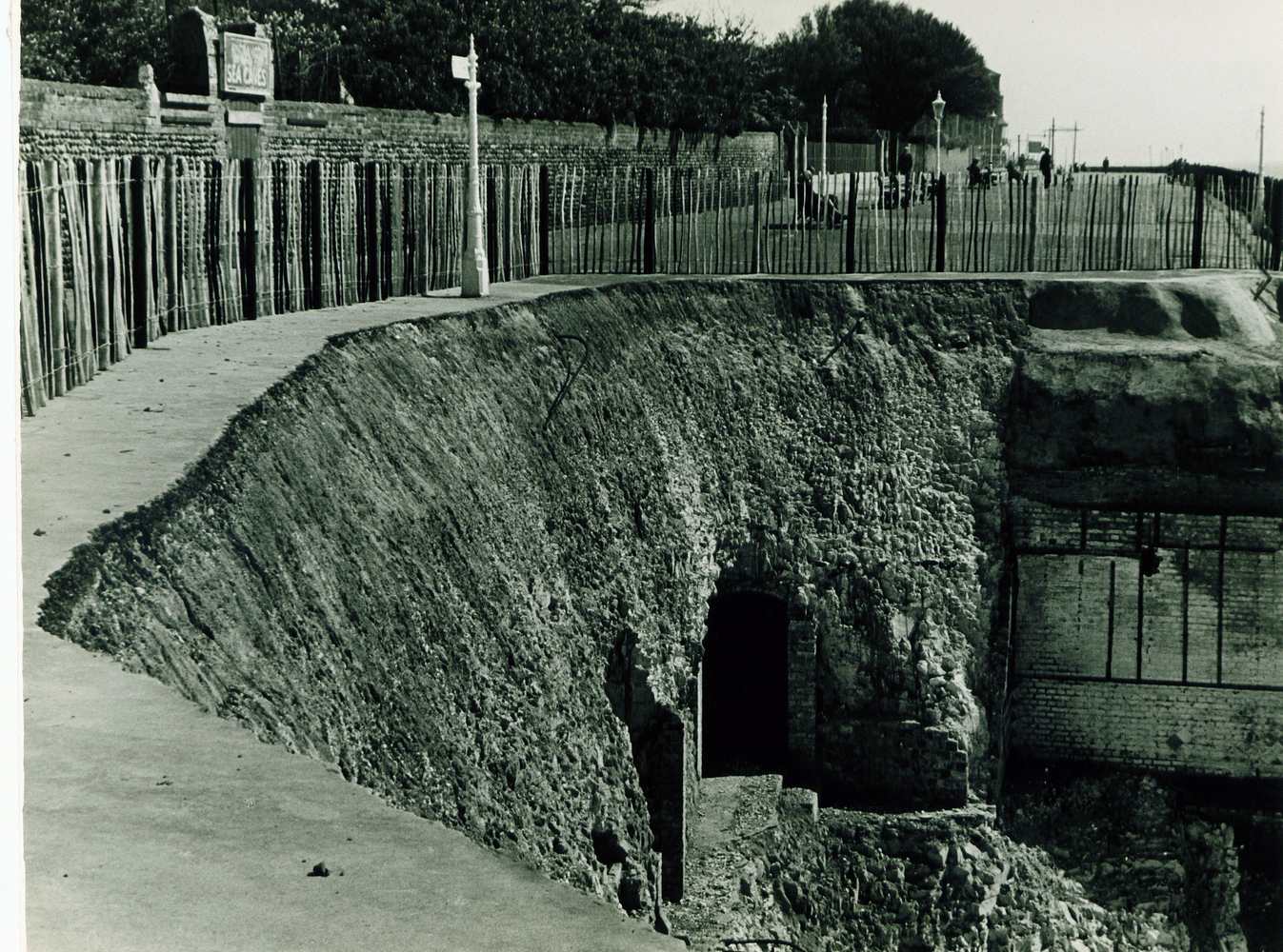 In this exposed cavern, you can clearly see the brick wall (below right) of what appears to be a large underground room. I suspect this was the ball-room, which likely had a balcony on the cliff face, overlooking the sea
In this exposed cavern, you can clearly see the brick wall (below right) of what appears to be a large underground room. I suspect this was the ball-room, which likely had a balcony on the cliff face, overlooking the sea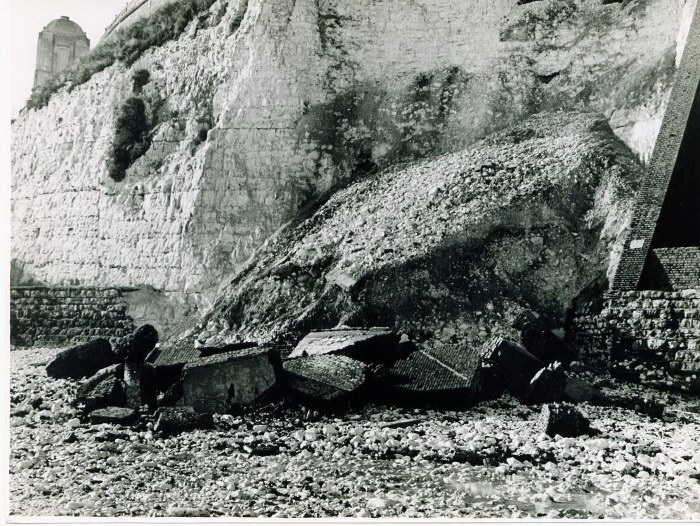 I hope nobody was standing underneath that lot when it fell!
I hope nobody was standing underneath that lot when it fell!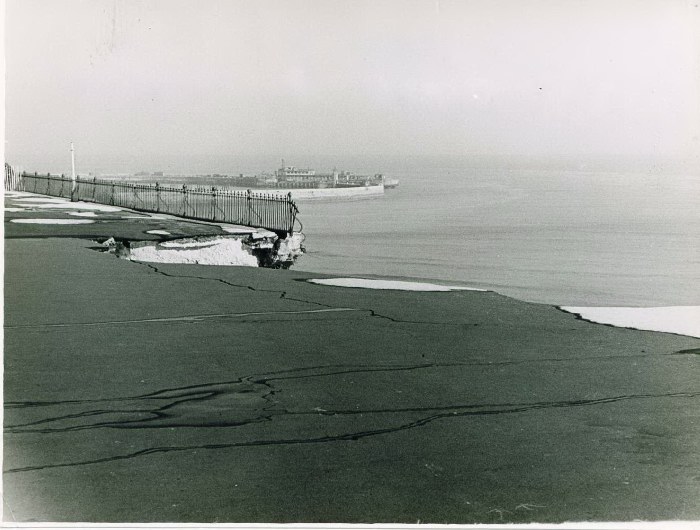
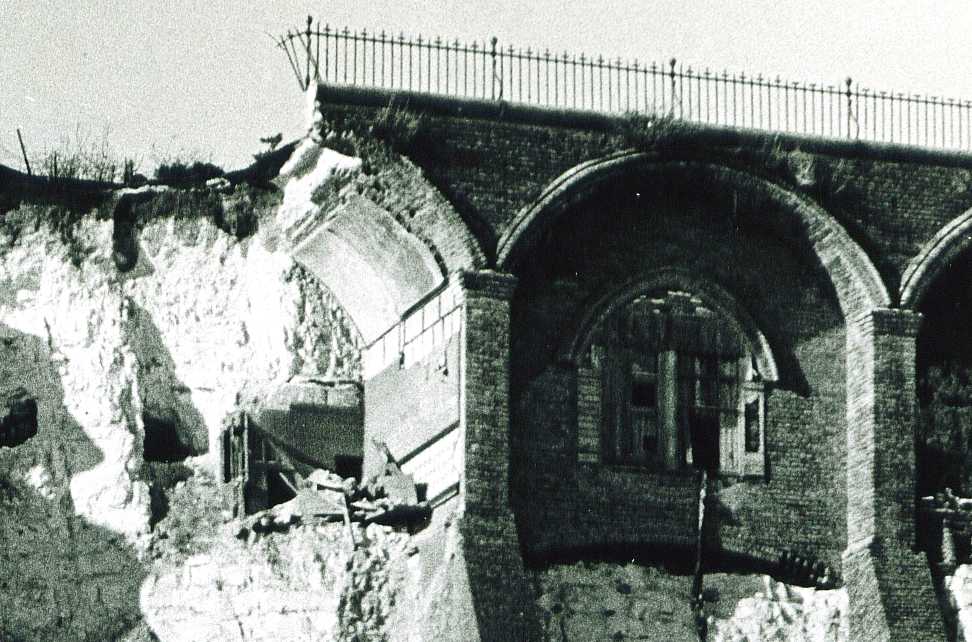 Here you can clearly see an underground room (still intact) to the right, which opened onto the cliff face. The room on the left has been destroyed by the collapse, but several tunnels can still be seen entering the cliff from the rear of (what was) a large room. These tunnels likely connected with the other caverns, and up to the Grange
Here you can clearly see an underground room (still intact) to the right, which opened onto the cliff face. The room on the left has been destroyed by the collapse, but several tunnels can still be seen entering the cliff from the rear of (what was) a large room. These tunnels likely connected with the other caverns, and up to the Grange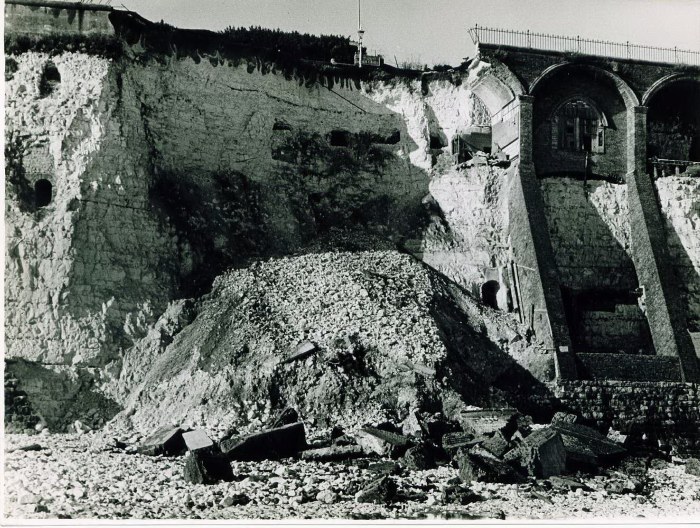 Another view of the collapse, showing the exposed caverns behind it
Another view of the collapse, showing the exposed caverns behind it 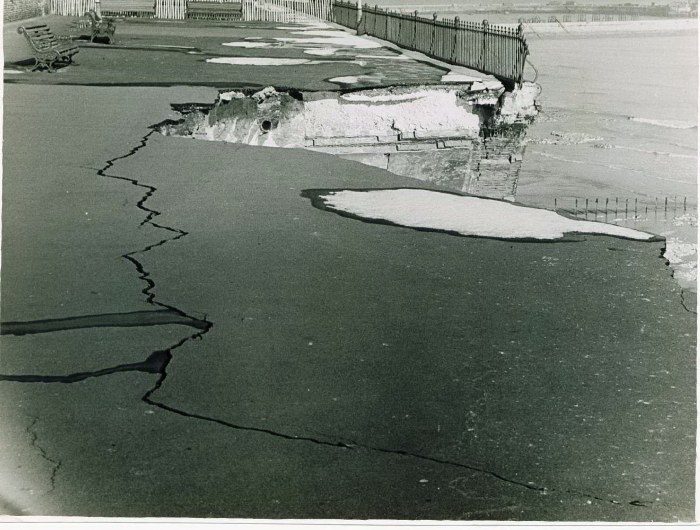 A large chunk has been taken out of the cliff during the collapse. The exposed brickwork beneath the surface shows just how close to the surface some of these underground rooms were. The large crack in the ground looks scary!
A large chunk has been taken out of the cliff during the collapse. The exposed brickwork beneath the surface shows just how close to the surface some of these underground rooms were. The large crack in the ground looks scary!
 A close up of another blocked entrance
A close up of another blocked entrance One of the open entrances, higher up the cliff face. It was originally blocked by a brick wall about 6 feet inside the tunnel, which has been broken through. Would make for an interesting abseil!
One of the open entrances, higher up the cliff face. It was originally blocked by a brick wall about 6 feet inside the tunnel, which has been broken through. Would make for an interesting abseil!
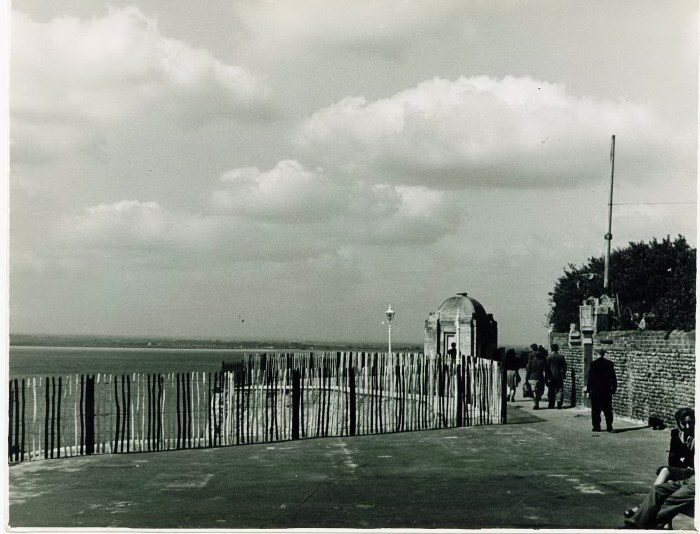
 The original entrance into the Westcliff section of the Air-Raid tunnels (c.1939)
The original entrance into the Westcliff section of the Air-Raid tunnels (c.1939)





 Blocked section of tunnel
Blocked section of tunnel




 After about a hunderd and fifty metres, we came to another tunnel, intersecting it at right angles. We followed this tunnel, and as the pipe was not running down this tunnel, the ceiling was much higher. The cabling was also still intact, showing that no one had been down this section of the tunnels for a long time.
After about a hunderd and fifty metres, we came to another tunnel, intersecting it at right angles. We followed this tunnel, and as the pipe was not running down this tunnel, the ceiling was much higher. The cabling was also still intact, showing that no one had been down this section of the tunnels for a long time.








 The floor in this part of the tunnels was also flooded with about 4 inches of water. After about five minutes, we came to a large square room, covered floor to ceiling in white ceramic tiles. This was the medical room, and we were now fairly near the old Ramsgate Hospital. Inside this room was a metal framed hospital bed, and two folding chairs, which still held our weight.
The floor in this part of the tunnels was also flooded with about 4 inches of water. After about five minutes, we came to a large square room, covered floor to ceiling in white ceramic tiles. This was the medical room, and we were now fairly near the old Ramsgate Hospital. Inside this room was a metal framed hospital bed, and two folding chairs, which still held our weight. 
 There were also notices written in chalk on the cement walls, saying things like "No Smoking" and asking people not ot deface the tunnels, or excrete on the floor. All these notices had not been defaced in any way, and there was no other graffiti from later than 1944, showing that perhaps no one had been down this section since their being sealed off in 1946.
There were also notices written in chalk on the cement walls, saying things like "No Smoking" and asking people not ot deface the tunnels, or excrete on the floor. All these notices had not been defaced in any way, and there was no other graffiti from later than 1944, showing that perhaps no one had been down this section since their being sealed off in 1946.


 We were probably the first people ever to have been in this section of the tunnels since they were sealed up after the war. We then turned another corner and reached some flights of stairs leading to the surface, with the airlock door lying at the bottom.
We were probably the first people ever to have been in this section of the tunnels since they were sealed up after the war. We then turned another corner and reached some flights of stairs leading to the surface, with the airlock door lying at the bottom. 
 Then we saw the light at the end of the tunnel. One by one we squeezed out of the hole into the daylight and fresh air.
Then we saw the light at the end of the tunnel. One by one we squeezed out of the hole into the daylight and fresh air.





